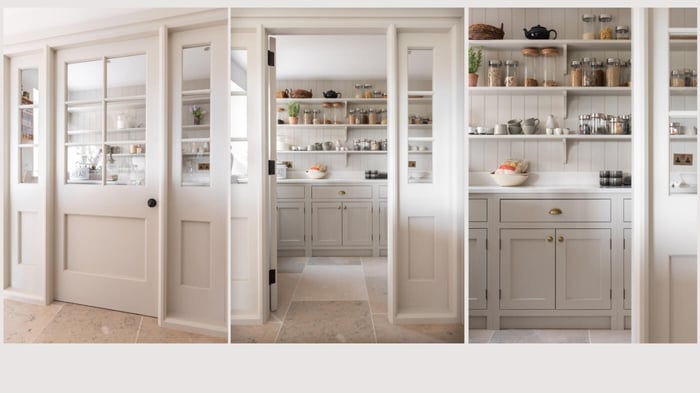This pantry was individually designed and made for a country house renovation. If you can create space for a walk-in pantry, it’s a beautiful opportunity to transform your kitchen storage. This little room gives the owner four big benefits:
- Practicality: It just makes life easier to be able to go to one main space to find dry foods
- Organised: It’s effortless to be well-ordered. When you’re preparing your shopping list and meal plan, it’s easy because everything is all together you can see at a glance what is running low.
- Inspiring: Having food stored neatly, in a way that you can see what you have will inspire you to cook. For example, I was shuffling through our spices the other day and came across a jar of Sumac which reminded me of this gorgeous salad and inspired me to make it.
- Style: It looks really beautiful, and the architectural joinery adds character to the kitchen design. It's a beautiful addition to the open-plan living space.
Design notes on the details of this walk-in pantry
The door and glazed sidelights
The architectural joinery for an English Country house needs to be elegant and with perfect proportions. With this in mind, Andy, Head of Cabinetry at Shere Kitchens designed and hand-made these deep frames with recessed architrave and classical detailing. The owner was initially hesitant about the clear glazing for the doors and sidelights; and concerned about having to keep the pantry tidy because it is so visible from the main living area. From a design point of view, the clear glazing was important for two reasons. Firstly, letting light flow into the kitchen through the pantry window. Secondly, the pantry is a beautiful element, the glazing allows the craftsmanship to be on show with a view of those practical yet prettily curated shelves. Now all in place, the owner says she loves it and finds it easy to keep ingredients organised and smart with the matching clear canisters.
Layout
The open shelves are for storing everyday foods. Things you want to hand - varieties of tea, coffee, oats, cereals, rice, pasta, legumes, baking ingredients, spices, cordials. Slim shelves are best, so you can see all your lovely ingredients, and let nothing languish at the back. The base cupboards are for crockery - best and every day. Mixing bowls, and measuring jugs. With worktop space for food prep and a place to put dirty dishes when you’re entertaining, out of sight from the main kitchen / living area.
Appliances
There are bigger cupboards along the wall on the right-hand side of the pantry, which house the microwave, and other small appliances such as a blender, and juicer. The ‘overflow’ fridge and freezer are housed in the utility / boot room, the other side of the kitchen, which meant we could keep the walk-in pantry more spacious with fewer bulky appliances / big cupboards. Other appliances you might want to consider having in your pantry are a dishwasher, and some find it useful to have a mini sink for washing vegetables.
This is part of our Vineyards kitchen, walk-in pantry, boot, and utility project which was custom-made by our cabinet makers at our workshop in Shere near Guildford, Surrey.
Click here to see more images of this kitchen and walk-in pantry design.
We make kitchens, walk-in pantry, utility, and boot rooms to suit you and your property. If you would like to know more, please do contact us via [email protected]

