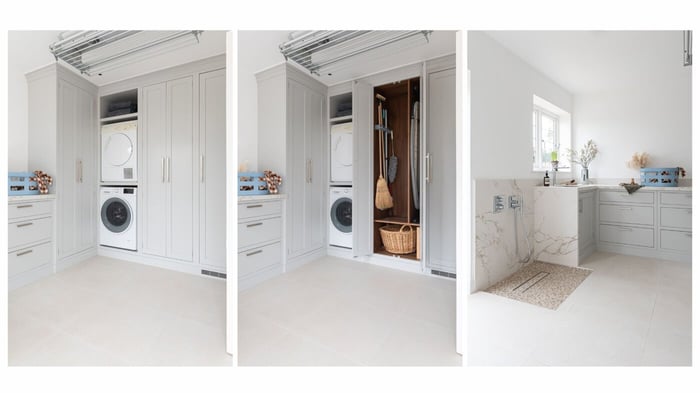Carefully considering utility room design options and finding ways to maximise space is key.
The utility room is an important room in any household and often smaller than you might like. It is a room you definitely want to be organised, with excellent storage and cabinetry that elevates your space.
Stacking the washer and dryer
A popular solution in Utility room design is stacking the washing machine and dryer. What are the benefits and considerations of this space-saving solution?
· Maximising Floor Space: One of the most evident advantages of stacking the washing machine and dryer is the immediate increase in floor space. Traditional side-by-side units can take up a significant amount of room, which may be at a premium. By stacking the units, you open up valuable floor space, making the laundry room more functional and potentially creating room for additional storage or other appliances.
· Creating a Sleek and Organised Design: Stacked washer and dryer units are known for their streamlined and modern appearance, and so can be a cleaner aesthetic. By stacking the washer and dryer it mean that you have space for a tall cupboard suitable for brooms, mops, baskets, vacuum cleaners and so on.
· Considerations Before Stacking: While the benefits are clear, there are some considerations to keep in mind before opting for a stacked washer and dryer setup. Safe installation is obviously critical. Accessibility may be a concern for some, so it's important to make sure there's enough room to easily load and unload washing. We can make and fit washer basket trays that sit in between the appliances. If you'd like to see an example of a stacked washer and dryer, with a washer basket tray, see the laundry room in The Petworth Kitchen here.
Stacking the washing machine and dryer can make the most of space while maintaining the functionality and style of your utility room design.
It's also worth considering other ideas for an efficient and well-organised and efficient utility room design in your home:
- Plenty of drawers: Integrate as many drawers as possible into your utility room design. Drawers mean that nothing gets lost at the back of a cupboard, it's easy to see everything you have, and what cleaning supplies you might be running low on. The convenience of easily accessible drawers contributes to the overall efficiency of the space.
- Specific hooks for your cleaning tools: Consider incorporating specific hooks for essential cleaning tools such as broom, duster, dustpan and brush, so everything has a place. It makes it so much easier to keep tidy and clean and means you have a clutter-free environment. It also means that everyone knows whether things are kept and can help keep your home clean and tidy.
- Dedicated storage spaces for larger items: Devote special areas within your utility room for storing significant items like your ironing board, iron, and washing baskets. The big items need to be stored away neatly when not in use. Having cupboard internals custom-made means that everything can be stacked and stored neatly. It also looks so much neater and is easier to access what you want straight away without having to reorganise items to get to the one thing you want.
- Ceiling or wall-mounted clothes dryer racks: Increase your clothes drying capacity with fitted clothes dryer racks. The ceiling-mounted dryer rack in this project is motorised so it can be lowered for easy access and then put back up out of the way. This innovative solution maximizes efficiency and minimizes clutter, providing an aesthetically pleasing and practical addition to your utility room.
- Dog shower integration: If you share your home with a furry friend, consider allocating a space for a dog shower within the utility room. The Utility room is the ideal spot for a dog shower. This dog shower is right by the back door, so you can gently and quickly shower muddy paws after walks. Increasingly, clients express a desire for rooms that serve multiple functions. Utility room designs are evolving to incorporate features of a 'boot room,' providing storage solutions for footwear and coats; along with facilities to accommodate the needs of pets. You can read more about this dog shower design here
In conclusion, by incorporating these additional considerations into your utility room design, you can create a space that not only meets practical requirements but also exudes a sense of order and sophistication. Tailoring the room to accommodate specific needs, from efficient storage to pet care, ensures that your utility room becomes a seamless and integral part of your home's overall functionality and design.
This Utility room was designed and made to work with our Hatchlands Kitchens which you can view here
Our kitchens, utilities, boot room, and pantries are designed in collaboration with our clients, and custom-made in our workshop in Shere near Guildford. We make cabinetry to suit you and your property. If you would like to discuss your project and visit our showroom, please contact us via [email protected] or 01482 202143

