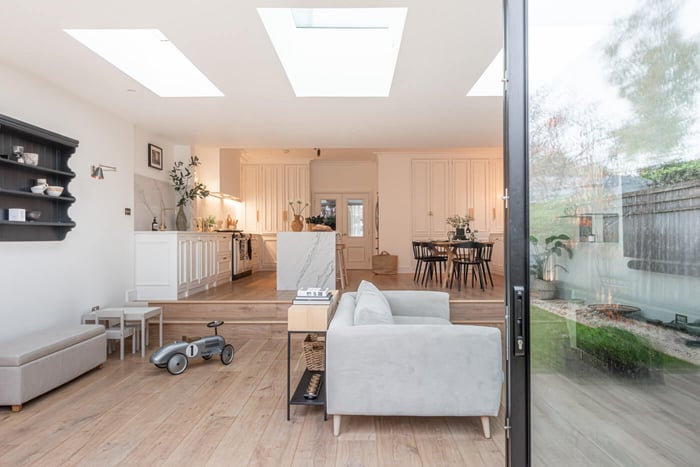Contemplating a home extension? Wondering how to create the perfect open-plan kitchen extension? Here are our design notes on what makes our London Townhouse Kitchen work so well.
The project brief: A rear extension to a Richmond townhouse, to create an open-plan family kitchen, dining, and living area.
The family who live here wanted this extension to provide space for a kitchen with space to entertain, and a lounge with full views of the garden. The space needed to be suitable for everyday family living while ready for drinks and dinner parties with friends.
Design notes on the development of the perfect open-plan kitchen extension:
Layout
It’s worth really thinking through the layout, considering what design details you've lived with before, what worked and what didn't. And most importantly checking you can fit in everything you want. Looking at your space with kitchen designers will help to prioritise key elements like the size of the cooker and fridge/freezer, pantry cupboard, if there is room for a drinks bar and so on. We looked at many different layout options for this project and landed on this design, with the kitchen and dining area together, with steps down to the lounge chill-out and play area for the children. The utility was placed just off the hall. This was the perfect open plan kitchen extension for this family - including a large Aga, waterfall kitchen Island, floor-to-ceiling cabinetry, oversized butler sink, American-style fridge freezer, breakfast bar, coffee station, drinks bar, wine fridge, and oodles of storage space.
Different floor heights
Having zones on slightly different levels actually helps to define the areas really well. The two steps between the kitchen/dining area and the living space naturally separate the eating and relaxing zones.
Ceiling and roof profiles
Having more than one ceiling or roof profile can also be useful. The different ceilings can help define the separate areas within a multifunctional extension. Here the roof height is different in the living area, with three roof lanterns bringing in plenty of light.
Kitchen Island
The waterfall kitchen Island provides a beautiful centrepiece as well as a natural separation between the kitchen and dining areas. With the breakfast bar on the dining side of the island, children and friends can be encouraged to perch out of the way of the food prep and cooking zone.
The size of the Island is critical in an open-plan kitchen extension space. It needs to be big enough to work functionally, providing worktop and storage space, while looking right proportionally in the room as a whole.
Lighting
In terms of lighting, this kitchen extension includes ceiling spotlights, task lighting, lighting under open shelving, and decorative wall lights. The clients cleverly sourced different wall lights for the kitchen cooking area, kitchen Island, dining and living room zones. Tonally they work together, while each lighting design gives the space individuality and of course, is task-appropriate. In the kitchen, there is bright lighting for chopping and cooking. While the dining area lights are more decorative for ambient lighting.
Plenty of bespoke storage
Made-to-measure floor-to-ceiling cupboards maximise storage, while carefully considered drawers, cupboards and spice racks provide a space for everything.
Breakfast Cupboard with Bi-fold doors
In open-plan kitchens, it's a great idea to include a breakfast cupboard with bi-folding doors. These beautiful cupboards create a dedicated space for the coffee machine, toaster, microwave, and blender, all behind bi-folding doors. Open the cupboard to enjoy making tea and crumpets, and close them again, making your kitchen tidy in seconds.
Dining area
The dining area here provides plenty of space for a table and chairs. There's also a drinks bar with floor-to-ceiling cupboard storage along the back wall. The low-level cupboards along the outside wall also provide a countertop for decorative items or a banquet of food and drinks ready for a party. Having a wall of low cupboards also allowed for a tall slim window by the dining area, giving a view of the garden and natural light.
Character
Adding character to newly built kitchen extensions is one of our favourite things to do. The cupboards for this project were designed and made to order with bolection mouldings, and the kitchen also includes a classic Aga. While the space is painted in a clean modern white, overall the aesthetic it's a perfect blend of classically beautiful furniture with a modern edge.
Large sliding doors
The full-width sliding doors connect this open-plan kitchen to the garden. Great for the children to be able to play in sight, and lovely for summer days on the patio.
In crafting the ideal open-plan kitchen extension for our Richmond townhouse project, we delved into the nuances of design, functionality, and aesthetics. This thoughtful layout seamlessly blends cooking and social spaces. The different ceiling profiles delineate distinct zones. Every detail was meticulously considered with th owners - the fabulous Aga, waterfall kitchen island, high splashbacks, bespoke cupboards with mouldings and considered storage. Lighting was artfully selected to enhance ambience and task-specific needs. The sliding doors connect the home to the garden. The space as a whole flows, while the zones have individual characters. The London Townhouse Kitchen is a testament to our commitment to creating spaces that feel warm and wonderful, while they effortlessly cater to the dynamics of modern living.
If you'd like to transform your home with the perfect open-plan kitchen extension, tailored to your needs and taste, we invite you to explore the possibilities with us.
This blog is about our London Townhouse kitchen project which was individually designed and custom-made by our cabinet makers at our workshop in Shere near Guildford, Surrey. Click here to see more images of this kitchen extension project.
If you'd like to see more of our kitchen portfolio, please click here
We make kitchens, boot and utility rooms to suit you and your property. If you would like to discuss your kitchen project, please contact us via [email protected]

