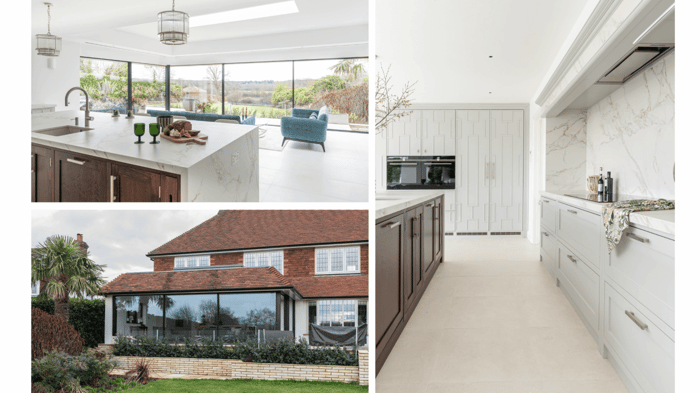Case Study: Open Plan Kitchen Extension in Guildford, Surrey.
The owners wanted the extension to create an enlarged kitchen living space, to make the most of the stunning views of their garden and the Surrey Hills beyond. Additionally, they wanted to renovate part of the original house into a utility room with dog shower for their much loved pups.
This custom-made kitchen was designed to be contemporary, refined and luxurious; with classic elegance and delicious wood accents for depth, contrast and warmth.
Designers notes on what makes this Open Plan Kitchen Extension work:
The positioning of the kitchen:
The kitchen is at the back of the space, so that the living area takes advantage of the views and access to the garden.
Layout of the kitchen:
Along the left-hand side there is a block of full-height cabinetry, including a pantry cupboard with spice racks and space for all the dry foods, the ovens, fridge and freezer. This section is designed with a geometric pattern detailing on the doors, which makes it feel less ‘kitchen-y’ and more like a piece of furniture.
The Kitchen Island provides space for the sink and tap with gorgeous views, the dishwasher and bins, with the breakfast bar and wine fridges on the other side. The owners chose exceptionally comfortable bar stools so they can use the seating at the Island for breakfast, coffee, lunch or supper, rather than eating in their dining room which is mainly for entertaining.
The back wall provides plenty of storage with six deep drawers, as well as a focal point – the hob, and extraction canopy with highly veined Dekton splashback.
The final piece of the kitchen is the low-level cabinets on the right hand side which provide space for glassware and crockery, as well as creating the perfect spot for the TV on the wall above.
Using the space. The owners of this kitchen had some key requirements in the brief:
- Lots of clever storage, so the kitchen offers a place for everything to ensure that the open plan space can easily be kept clean and tidy. The design includes a pantry cupboard with a breakfast station to keep the coffee machine away but plugged in and ready. Spice racks and bottle racks keep spices, oils and vinegars neat and tidy. There are plenty of drawers so no pans or bowls get lost at the back of a cupboard. With two seperate wine fridges so that the fridge can be stocked neatly with food, with no need to squeeze in wine or drinks.
- There is plenty of room for luxurious sofas, and a coffee table to enjoy drinks, sit with friends and the dogs.
- The breakfast bar with beautiful plush stools means it can be used comfortably for breakfast, lunch and casual suppers, so they didn't need a dining table in this space in addition to the dining room.
Excellent extraction
Good extraction is really important in an open plan design. When working on your design, we're happy to recommend an extractor that would suit your space and requirements.
Roofing profiles
Using different roofing profiles for the kitchen and living areas helps to zone the different areas within the open-plan space. While the skylight floods the space with light.
Consistent Flooring
The kitchen and living areas are tied together well by using the same floor tiles throughout.
Contemporary glazed sliding doors
Three sides of the extension have stunning slim line glazed doors which, provides a beautiul natural light and connects the house with the incredible Surrey Hills views.
Door ways
There are two doors in this design, one to the hall and one to the utility room, which has a back door and dog shower. These are on the back wall and give the scheme some symmetry when looking at the kitchen from the living area.
It would be our pleasure to discuss your open plan kitchen extension project. Please do contact us if you'd like to meet with our designers at our showroom in Shere near Guildford, Surrey, on 01483 202 143 or [email protected]
To see more images from this open plan kitchen extension, click to see our Hatchlands Kitchen, here
If you'd like to see more of our portfolio, please click here

