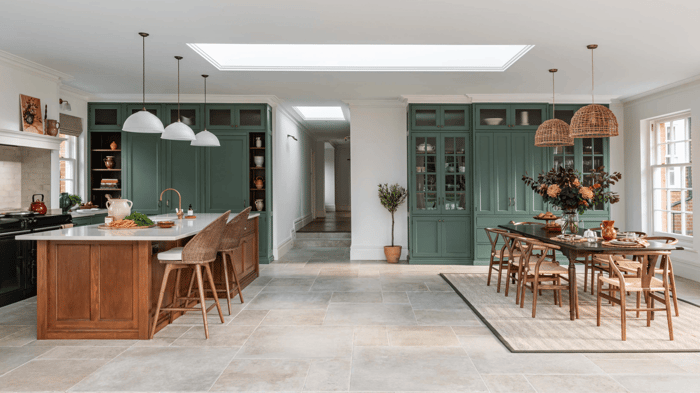Transform Your Home with an Open-Plan Kitchen Design: Bespoke Kitchen Design Inspiration
At Shere Kitchens, we know the kitchen is the heart of your home, the hub, it's where everyone gathers. Whether you're planning a renovation or designing a kitchen extension, an open-plan layout can completely transform the way you live and entertain. In this blog, we’re taking inspiration from one of our recent bespoke designs, a stunning open-plan kitchen extension that seamlessly blends practicality and charm.
A Thoughtful Approach to Space
This beautiful open-plan kitchen captures the essence of modern living while respecting timeless design principles. The kitchen, dining area, and a walk-in pantry are cleverly arranged to create a cohesive space that feels inviting yet functional.
The centrepiece is the kitchen island, crafted in warm oak to contrast with the green cabinetry. It's a workhorse for food preparation and it doubles as a social hub, perfect for casual breakfasts or catching up with friends over a coffee. Pendant lighting adds elegance, while the choice of natural materials creates a space that feels grounded and tranquil.
For those considering a kitchen extension, this layout showcases how you can make the most of natural light. The skylights flood the room with light during the day, while the large almost floor-to-ceiling windows in the dining area connect the indoors with the outdoors. Thoughtfully placed lighting ensures the room transitions beautifully into the evening.
Bespoke Storage for Every Need
One standout feature of this design is the bespoke walk-in pantry. Hidden behind panelling that seamlessly blends into the cabinetry, (this is called a jib door) it offers abundant storage space without compromising the room's aesthetic. This kind of attention to detail is what sets Shere Kitchens apart.
For those with busy lifestyles or larger households, a pantry is a game-changer. It keeps your counters clutter-free, making meal prep a joy. Whether you’re storing your weekly groceries, fine wines, special china, or homemade preserves, every inch of the space can be tailored to your needs.
Dining in Style
The dining area in this kitchen is an extension of the design ethos – warm, inviting, and effortlessly stylish. The fitted floor to ceiling dresser holds all the crockery and glassware, with a drinks bar and coffee / breakfast station in the middle.
The rich wood tones of the dining table and chairs echo the kitchen island, tying the space together. Overhead, the rattan pendant lights add texture and a natural touch. This thoughtful layering of materials and colours creates a space that feels cohesive yet distinctive.
If you’re someone who loves entertaining, this kind of setup is a dream. Guests can mingle around the island or gather at the table, all while staying connected to the action in the kitchen. It’s the perfect balance of practicality and character, designed to make every gathering special.
The Beauty of Bespoke: Open-Plan Kitchen Design
As bespoke kitchen makers, we pride ourselves on creating designs that reflect your unique lifestyle and taste. Every element in this kitchen has been handcrafted with care, from the elegant cabinetry to the thoughtful finishes. Whether you’re drawn to bold colour schemes, traditional shaker designs, or sleek contemporary styles, we work closely with you to bring your vision to life.
Our showroom in Shere, Surrey, is where your ideas begin to take shape. With decades of experience, we specialize in crafting kitchens, utility rooms, boot rooms, and bespoke study furniture. We love collaborating with clients who are ready to invest in a space that will serve them for years to come.
Tips for Planning Your Extension as an Open-Plan Kitchen Design
If this design has inspired you, here are a few tips to keep in mind as you plan your project:
- Focus on Flow: Think about how you’ll move through the space. Make sure there’s enough room between the kitchen island and other cabinetry – we find that 1200mm feels lovely in busy areas for example around the Aga, range cooker or ovens.
- Maximize Natural Light: Large windows, skylights, or even bi-fold doors can make a huge difference in creating a bright and airy atmosphere.
- Define Zones: Use features like lighting, rugs, or changes in flooring to subtly define different areas within the open-plan layout.
- Invest in Storage: Bespoke solutions, like a walk-in pantry, help keep your kitchen organised and visually uncluttered.
If you'd like to see more of our portfolio of bespoke kitchens, click HERE
Start Your Bespoke Journey with Shere Kitchens
If you’re planning a kitchen renovation or an open-plan kitchen design, we’d love to hear from you. At Shere Kitchens, every design is a collaboration. We’ll guide you through the process, from initial concepts to final installation, ensuring every detail is perfect.
Visit our showroom in Shere near Guildford, Surrey (by appointment) to explore our bespoke designs and discover how we can help transform your home. Let’s create a kitchen that works beautifully for your family, and looks amazing while doing it.
To arrange an appointment at our kitchen showroom, please see our contact details: click HERE

