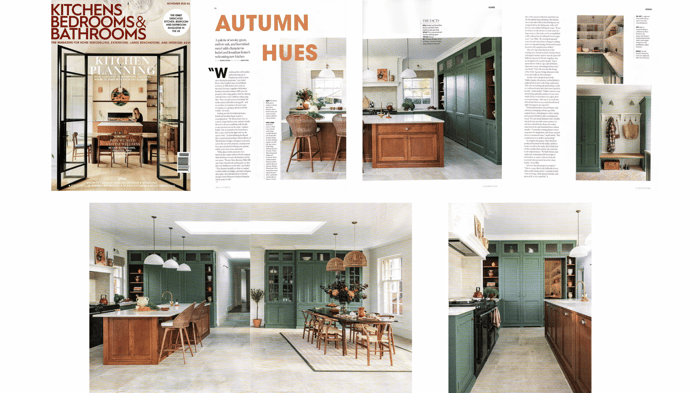We’re so happy. Kitchens Bedrooms Bathrooms Features our Guildford Kitchen. It’s a six-page feature in one of our favourite magazines, showing how our beautifully designed, made-to-order kitchens can completely transform a home.
Kind words from the homeowner
Isabel, the homeowner, had some lovely things to say about working with us: “We met Shere Kitchens directors Mike Hill & Andy Driscoll, and can honestly say they were brilliant to work with...they listened carefully to what we wanted, worked within our budget and had such great ideas.” It is always so lovely to hear that our clients enjoy the process as much as the finished kitchen. It was a complete pleasure to work on this 200 year old home transformation.
Bespoke kitchen design
This bespoke kitchen in Guildford, Surrey was designed as part of a stunning kitchen extension, creating a light-filled space for cooking, eating, dinner parties and relaxing. Every element was individually designed with the homeowner and custom made to order.
At the heart of the home, the kitchen opens onto the garden with views of the tennis court and swimming pool. Windows on three sides fill the room with natural light and connect the space to its mature grounds.
The cooking zone centres around a classic Aga cooker, bringing warmth and a traditional feel to this open-plan space. The Aga sits beneath a bespoke mantle that houses a discreet Westin extractor hood, blending practicality with timeless design. Quartz worktops provide a smooth, durable surface for cooking and baking, complemented by brass cup handles that add subtle warmth to our beautiful Shaker cabinetry. Along the back wall, the integrated fridge and freezer sit conveniently back-to-back with the walk-in pantry, keeping dry, chilled and frozen food storage close together. A Shaws ceramic sink and integrated bin complete this practical and elegant working area.
Walk-in pantry
Behind the main kitchen, the walk-in pantry offers generous storage with open shelves and a section of worktop ideal for small appliances and serving dishes. It’s a calm, organised space that keeps the main kitchen clutter-free.
Floor-to-ceiling cabinetry
The dining area features floor-to-ceiling cabinetry that combines display and storage in one refined design. The brief for this area was to create the perfect setup for both busy breakfast morning routines and evening entertaining.
- The central section conceals a breakfast station with space for a coffee machine and toaster, both plugged in and ready to use.
- The left-hand side, with glazed cupboards stores a lovely collection of Sophie Conran crockery
- The right-hand side houses glassware and drinks. The drinks collection is cleverly separated from the main kitchen run, keeping the busier cooking and prep areas clear while still giving easy access to glassware and beverages by the dining table and outside BBQ patio.
Utility & Boot room
The adjoining utility and boot room continue the bespoke cabinetry, designed for easy everyday living with space for laundry, coats, boots and sports kit.
Cook, relax, eat & entertain
This project shows how thoughtful, custom-made design can make every space work seamlessly together. The result is a home that’s as practical as it is beautiful. Ready for family & friends.
If you’d like to see the full feature, it’s in the November 2025 issue of Kitchens Bedrooms Bathrooms magazine.
Planning a kitchen extension?
We're experts at designing kitchens for kitchen extensions. If you’re planning a kitchen extension or thinking about a kitchen renovation in Surrey, perhaps with a walk-in pantry, utility or boot room, our team can design and make each element to suit your home and the way you live.
Please contact us to arrange an appointment at our showroom in Shere near Guildford, Surrey, where you can see our bespoke kitchens and start planning your own custom-made kitchen. Our contact details are HERE
You can see more of our bespoke kitchens HERE
(More images of this Guildford kitchen extension with walk-in pantry, utility, boot room and home office coming soon to our website).

