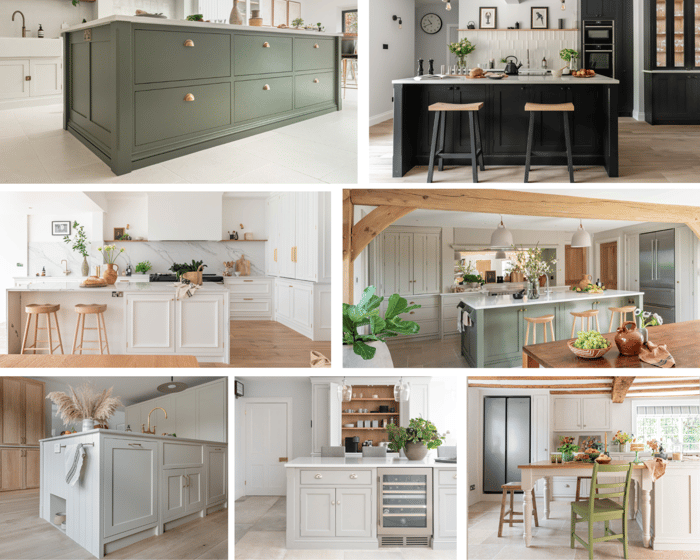A kitchen island, often the hub of the home, completely transforms the aesthetics of a kitchen as well as making it easier to create zones. But there are so many kitchen island ideas. We've featured some of our favourites here and we'll talk through some of our most loved design features.
An island is often used to separate the working areas of the kitchen from the areas for guests and family, so it gives the chef a bit of space to prepare and cook while they’re still able to chat. As with all elements of bespoke kitchen design, considering the dimensions, shape, materials, and functionality of your kitchen island may be daunting as the options are endless. We’ve written this journal entry to talk you through how we approach the design of a custom-made kitchen island. These are some points we consider with our clients so that when we make their island, it works perfectly for them, the way they cook, live and entertain.
Starting from the top, people usually have a strong opinion on whether they want the island worktop to be clear, with a sink, or with a hob. There are of course pros and cons…
A clear worktop on the island. A clear worktop will provide a great deal of food prep space, and a beautiful place to lay out a buffet for celebrations and drinks parties. It’s also easy to keep clean with no water or cooking splatter to think about. Depending on the amount of space and shape of your room, a potential negative may be that having a clear island worktop forces the sink or hob into a less ideal position.
Pros and cons of a sink on the island. If you’re mainly using the dishwasher for washing up, a sink on the island can be a great idea for quickly rinsing vegetables ready to prep dinner; or with a boiling water tap for making tea with friends. A sink on the island with the bins and dishwasher either side makes a great washing zone; and then opposite we tend to put the range cooker, hob or ovens so it creates that perfect prep / cooking zone.
A negative of a sink on the island may be that water gets splashed on the worktop, or that it looks untidy if washing up is left out to dry.
Pros and cons of a hob on the island. A hob on the island means that while you’re cooking you can still talk with family and friends, it is a more sociable way to cook so it’s ideal if you enjoy cooking while entertaining. It’s also important if you’re a chef or food blogger in terms of making filming easier. A negative could be the potential for food to splatter on the island.
Downdraft extractors can help make a hob on the island easier, eliminating the need for an overhead extractor. We can talk you through options and ducting requirements.
Other kitchen island ideas and elements we've incorporated at Shere Kitchens:
- Deep drawers and or plenty of cupboard space, potentially on all sides of the island. We’ve positioned cutlery drawers on the ends of islands so that they’re close to the dining area, specialist cupboards for bakers, drawers for crockery and serving dishes. For example, The Courthouse Kitchen island has 15 customised drawers with a place for almost everything you’d need for cooking and serving – oven dishes, mixing bowls, plates, serving platers, the lot.
- Having the worktop overhang on one side is a popular way to provide space for stools and a ‘breakfast bar’ – for coffee mornings and light bites.
- We’ve also made islands with a connected table which can give both a bit of a wow factor, a cosy spot for mid-week suppers and a place to work. It also provides the opportunity to create a homely, grounded vibe by incorporating a wooden table.
- The island is somewhere that people gather around so it makes sense to tuck a wine cooler in an island.
- Consider including a tea towel rail, it’s so good not to have tea towels draped on the oven.
- Open shelving for serving bowls or recipe books.
- Nooks for dog and cat bowls, so that their food and water bowls are out of the way.
- Power sockets can be positioned underneath the breakfast bar, on the island ends or within a drawer
The featured images of kitchen island ideas above are some examples, custom-made at our workshop in Shere near Guildford, Surrey.
- Top left, the smoky green island with 15 drawers and continuous framing, with a solid Oak table on the end – The Courthouse Kitchen
- Top right, the inky Island with hob, integrated knife block and downdraft extractor – The Dene Kitchen
- Middle row left, with breakfast bar, wine cooler and waterfall edge detail – The London Townhouse Kitchen
- Middle row right, with sink, dishwasher, bins, breakfast bar, tea towel rail and nook for books – The Vineyards Kitchen
- Bottom row left, with dog nook bowl, sink, dishwasher, bins and breakfast bar – The Arundel Kitchen
- Bottom row middle, with bar and wine cooler – The Clandon Farmhouse Kitchen
- Bottom row right, with cosy kitchen table attached, with an oak element where the homeowners enjoy food, and a quartz section where food is prepared – The Old Forge Kitchen
We make kitchens, boot, pantry and utility rooms to suit you and your property. If you would like discuss your project with us, please do contact us via [email protected]

