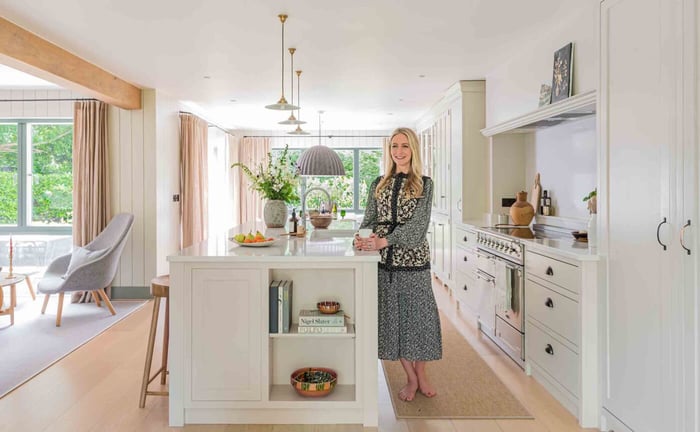If you’re considering a kitchen extension, we can highly recommend pushing out to make a ‘T’ shape and using the kitchen in the middle layout. This is a wonderful open-plan kitchen dining room layout for families.
Functionally, the kitchen in the middle layout of an open-plan design works brilliantly because:
- most of the storage runs alongside one wall (on the right-hand side of this image). This wall makes places for the fridge, freezer, range cooker, pan drawers, pantry cupboard, breakfast and appliance garage, with the crockery cupboards at the dining space end.
- the kitchen Island, then becomes the hub of the room - with the breakfast bar providing somewhere for the children to perch for a snack or do homework. This kitchen Island also has the sink, dishwasher and bins conveniently together in the middle of the kitchen, so everything is on hand for food prep, cooking and tidying up.
Aesthetically, the kitchen in the middle of an open-plan design is lovely. Here it creates perfectly formed pockets of space for
- a dining area at the far end, with doors that open onto the patio.
- a snug which is the chill-out area, and more comfortable seating for coffee with friends, whilst still being in the heart of the home and the hubbub of family life.
- a play area (out of shot in this image). In this zone, there is shelving for books, a fire, a couple of comfortable chairs, baskets of toys and a big rug for smaller children to play.
This is our Flowers Kitchen, in Esher, Surrey, which was individually designed collaboratively with the owners and made-to-order to suit their needs exactly. More details and images of this kitchen can be enjoyed HERE.
We are kitchen specialists. We design kitchens with our clients, to make sure they work brilliantly as well as suit the architecture of the home they're made for. We design for Period Properties and new kitchen extensions. To see more of our bespoke kitchen designs, please click HERE
If you’d like to discuss your open-plan kitchen extension, please do contact us to arrange an appointment to meet at our showroom on Burrows Lea Farm, in Shere near Guildford, Surrey. 01483 202 143 [email protected]

