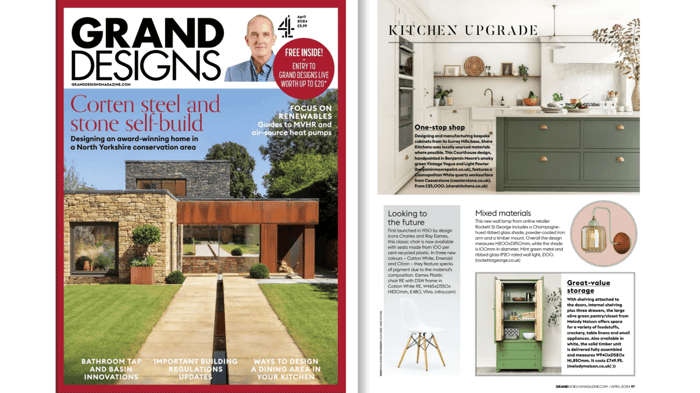Grand Designs Magazine features bespoke Shere Kitchen, The Courthouse. We danced on our own kitchen table when we found out that one of our kitchen designs would be included in Grand Designs Magazine.
This kitchen design is one we come back to time and time again as it is one of our most popular and celebrated kitchen designs. It seems to have a magical edge, with the layout, cabinetry style, paint colours, and lighting coming together flawlessly.
I asked our designers, what makes this kitchen so special? ...
The Kitchen Extension
This open-plan space was individually designed for a family wanting to create a kitchen that worked for them day-to-day as well as for entertaining, in all the seasons. It needed to be a kitchen that encouraged indoor-outdoor living, so for the kitchen extension, the architect included a raised roof, bi-fold doors and large windows to ensure that the kitchen felt completely connected with the patio and garden. Additionally, the kitchen floor is flush with the patio, so it feels seamless to move from the inside to the outside cooking and eating zones.
The Custom Cabinetry
The cupboards were designed and made to order, so they fit perfectly. The style is a Shaker kitchen with a heritage twist. Using reeded glass, a dark stained Oak on the breakfast bar, a seamless frame on the Island. Being custom made we could incorporate floor-to-ceiling cupboards along the back wall to house the fridge, freezer, ovens, pantry cupboard and breakfast cabinet (with the toaster and coffee machine plugged in and ready to go). This means that everything is neatly organsied, everything has a special place and is within easy reach. This results in the kitchen being practical, which was a key box to be ticked off from the wish list. Drawers, drawers and more drawers were also key to east access to everything.
The Kitchen Island
One of our most loved Kitchen Island designs, this piece has six deep drawers on one side, with nine drawers on the range run side (holding mixing bowls, weighing scales, pans, utensils etc). The Island worktop is clear (no sink or hob) so that it can be used for food prep, as well as provide a fabulous place for presenting food for gatherings and parties. The Island also has an Oak breakfast bar at one end, which provides a place for a coffee with friends, for the children to sit whist the dinner is being made, and or for the family to have a casual supper. The Oak was stained to match the family heirloom Barristers Bookcases, which are also incorporated into the kitchen design. The colour is also key to it's beauty ... see more details in The Colour Palette paragraph below.
The Colour Palette
Selecting colours for kitchen cupboards is an area most people find tricky as the choice is enormous. Getting the whole colour palette right with walls, worktop, flooring, appliances, handles etc can become overwhelming. The homeowners decided to visit the Benjamin Moore Showroom in Chelsea and were thrilled to choose Light Pewter (comforting neutral) and Vintage Vogue (for the Island, which is a perfectly dark and smoky green, and most fabulously it connects the stunning gardens and woodland with the home).
Oak is a key feature in this kitchen - used for the shelf, bookcases, breakfast bar and dining area. To read more about how Oak accents were threaded through this kitchen project, please click HERE
The Personal Touches
We worked with Belle at Arran and Hadley Interiors and she brilliantly suggested that James's grandparent's dining table and Claire's great grandfather's Barrister's bookcase were incorporated into the plans. Both provide beautiful natural grains and character.
Belle also helped the homeowners select the flooring, pendant lights and the handmade tiles around the hob.
The oak shelf by the sink is always much admired as it provides a place for favourite pieces, the salt and pepper, art and some plants. It also has integrated lighting underneath which looks very pretty at night.
Grand Designs Magazine features bespoke Shere Kitchen
We are thrilled to have one of our kitchen designs featured in Grand Designs magazine. We love that Grand Designs magazine described Shere Kitchens as a 'one-stop shop' in this piece. We enjoy working with our clients from the seed of a design idea to the finished kitchen, helping to select the right cabinetry style, layout, worktop, hardware, appliances, and paint colours along the way, to make a kitchen that's perfectly suited to the house and the owners.
If you feel inspired by our work and would like to talk to us about your own kitchen extension or kitchen renovation plans, please do contact us via [email protected] to arrange to meet with our designers at our showroom in Shere near Guildford, Surrey.
To see more images of our Courthouse Kitchen, please click HERE
To see more of our bespoke kitchen designs, please click HERE
Grand Designs Magazine features bespoke Shere Kitchen, blog post written by Ella Driscoll.

